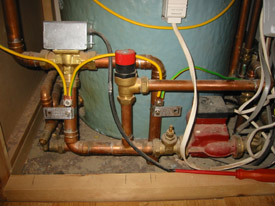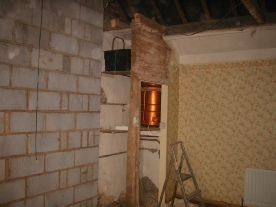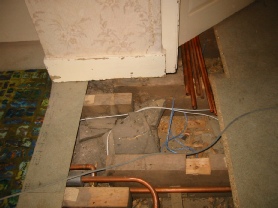When purchased there was a partial CH/hot water system heated by the oil-fired Stanley
range in the kitchen, and which supplied 4 radiators upstairs and one in the downstairs
hall. It also heated a very small "thermic" HW tank with integral cold feed tank
located in the main bedroom. This system was eventually replaced with a conventional
central heating system with a separate oil-fired boiler located in the utility
room. Additionally, by installing a hot water tank fitted with two heating coils,
hot water could be heated either by a pumped circuit from the CH system or by a
gravity gravity heating circuit to the AGA. A 50 gallon cold water tank was installed
in the loft, together with header tanks for the pumped CH and gravity AGA system. A
pumped shower system feeding the master bedroom ensuite and guest shower room was
installed. New bath suite fitted in bathroom including whirlpool bath.








Original hot water tank, I'm told this size is normally installed in small flats.
Start of plumbing to guest ensuite- A prize if anyone can explain what all six pipes
are for.
Final stage, plumbing extended to include master bedroom ensuite. Black wiring is
TV feeds.
Upstairs pipework, viewed from below
All my own work -and it shows (one day I must tidy up the wires)
Plumbing's not just messing about with copper pipes - sometimes you get to lay new
drains from the cesspit!











